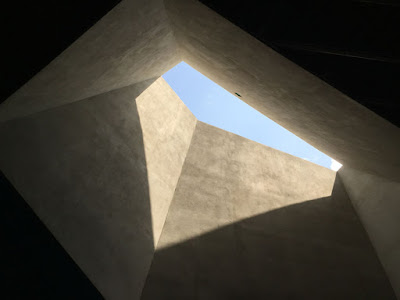Its main entry opens right onto the plaza, and with an unobstructed width of 11.5 meters, this opening allows for the visual connection of the interior space to the plaza. The plaza can therefore function as an annex to the church, with religious celebrations and rites spilling out of doors when attending crowds exceed the church’s capacity of 350. Above the entry canopy, the facade is a large flat wall without fenestration or ornament, an emphatic and nearly square plane, declarative of the otherness of the space behind and within: the sacred space of the church interior. With this project of contemporary architecture we engage in a dialogue where the spaces of the temple not only allow for teachings, social activities, rites and celebrations, but also represent a development of an architectural language with a long history, speaking of continuity but also renewal. We see this church as a place of meditation as well as a social and educational center.










