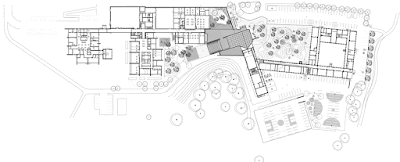The building's aluminum roof scoops up from the ground at the lowest part of the site and over the ridge of an existing block – reminiscent of the concave profile of Link Arkitektur's Ålgård Church in Norway. This sloping roof links two previously separate buildings on the site and shelters a new lobby for the center. The aim was to create a form that blends in with the surrounding hilly landscape. The extension is covered in sheets of perforated aluminum and a wide wooden staircase leads up a roof terrace. The steps double as an outdoor seating area.









