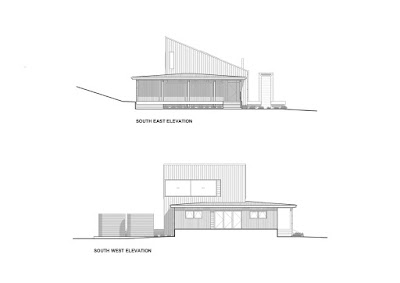Located on a secluded bush-clad site this house plays on the uniquely NZ typology of the back country hut. Aiming at simplicity it is comprised of a single volume for living/cooking/ eating and a lean-to annex housing the lower floor service/sleeping areas. The spaces are open and shared as opposed to enclosed and separate. The experience is one of enhanced connection with each other, and of an enhanced connection to the surrounding environment. The living area opens fully on two sides, having the feel of an outdoor room, and the fire and baths located on the deck draw daily activities out of the house and into nature.











